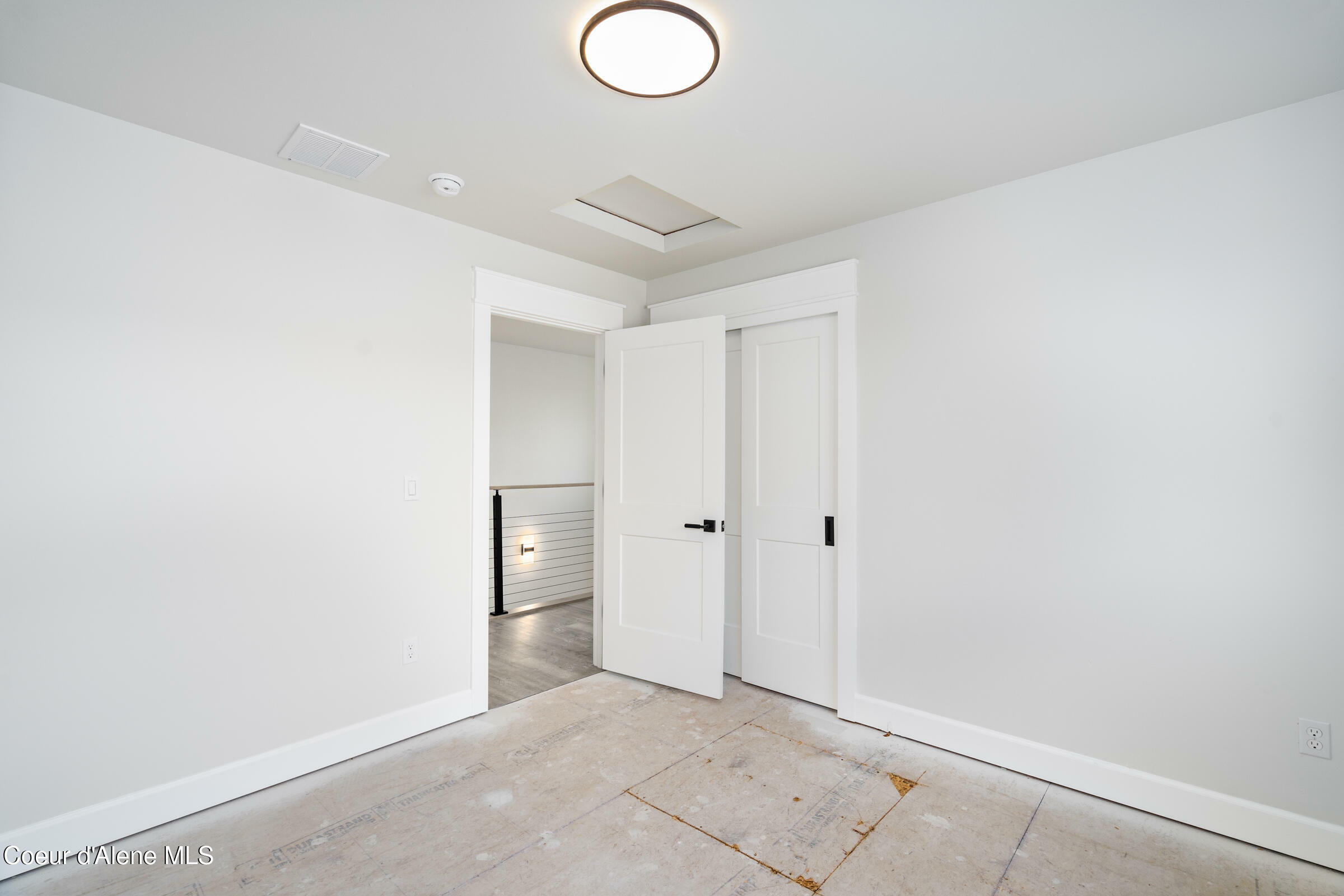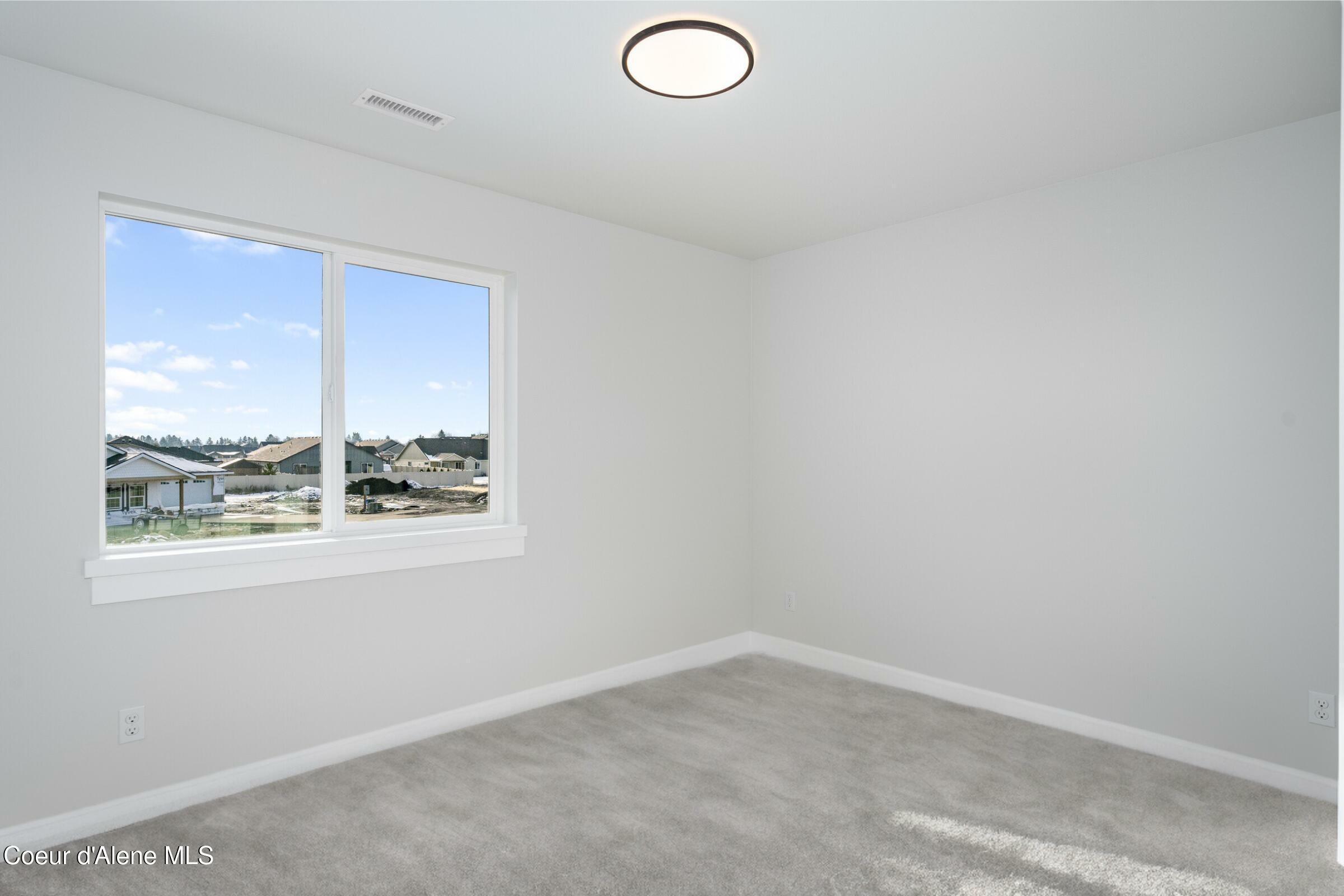


Listing Courtesy of: Coeur D'Alene MLS / eXp Realty
2596 E Salvacion Ct Post Falls, ID 83854
Pending (38 Days)
$749,000
Description
MLS #:
25-557
25-557
Lot Size
7,405 SQFT
7,405 SQFT
Type
Single-Family Home
Single-Family Home
Year Built
2024
2024
Views
Neighborhood, Mountain(s)
Neighborhood, Mountain(s)
School District
Post Falls - 273
Post Falls - 273
County
Kootenai County
Kootenai County
Community
Well Springs Addition
Well Springs Addition
Listed By
Lora Pindel, eXp Realty
Source
Coeur D'Alene MLS
Last checked Feb 23 2025 at 7:33 AM GMT-0700
Coeur D'Alene MLS
Last checked Feb 23 2025 at 7:33 AM GMT-0700
Bathroom Details
Interior Features
- Washer Hookup
- Smart Thermostat
- High Speed Internet
- Gas Fireplace
- Fireplace
- Dryer Hookup - Elec
- Central Air
Kitchen
- Walk-In Pantry
- Kitchen Island
- Quartz Counter
Subdivision
- Well Springs Addition
Lot Information
- Open Lot
- Level
Property Features
- Fireplace: Gas Fireplace
- Fireplace: Fireplace
- Foundation: Concrete Perimeter
Heating and Cooling
- Furnace
- Forced Air
- Natural Gas
- Central Air
Flooring
- Lvp
- Carpet
- Tile
Exterior Features
- Lawn
- Sprinkler System - Front
- Sidewalks
- Rain Gutters
- Paved Parking
- Lighting
- Landscaping
- Covered Porch
- Covered Patio
- Roof: Metal
- Roof: Composition
Utility Information
- Sewer: Public Sewer
- Fuel: Gas
Garage
- Att Garage
Living Area
- 2,303 sqft
Location
Estimated Monthly Mortgage Payment
*Based on Fixed Interest Rate withe a 30 year term, principal and interest only
Listing price
Down payment
%
Interest rate
%Mortgage calculator estimates are provided by Windermere Real Estate and are intended for information use only. Your payments may be higher or lower and all loans are subject to credit approval.
Disclaimer: IDX information is provided by the Coeur d’Alene Multiple Listing Service exclusively for consumers’ personal, non-commercial use, that it may not be used for any purpose other than to identify prospective properties consumers may be interested in purchasing. Data is deemed reliable but is not guaranteed accurate by the MLS. Data last updated: 2/22/25 23:33




Gorgeous kitchen is a chef's delight, showcasing stunning quartz countertops with matching backsplash, under-cabinet lighting, top-of-the-line LG stainless steel appliances, and a walk-in butler's pantry complete with a wine cooler, built-in shelving, and custom cabinets. The main floor master suite offers a tiled shower, freestanding soaking tub, and custom finishes. Each closet in the home is equipped with a custom closet system, and the durable LVP flooring adds both style and function.
Outside, the expansive back porch with recessed lighting creates the perfect space for outdoor living and entertaining. Conveniently located near main roads, schools, parks and shopping. Request your private tour today and make this stunning home yours!